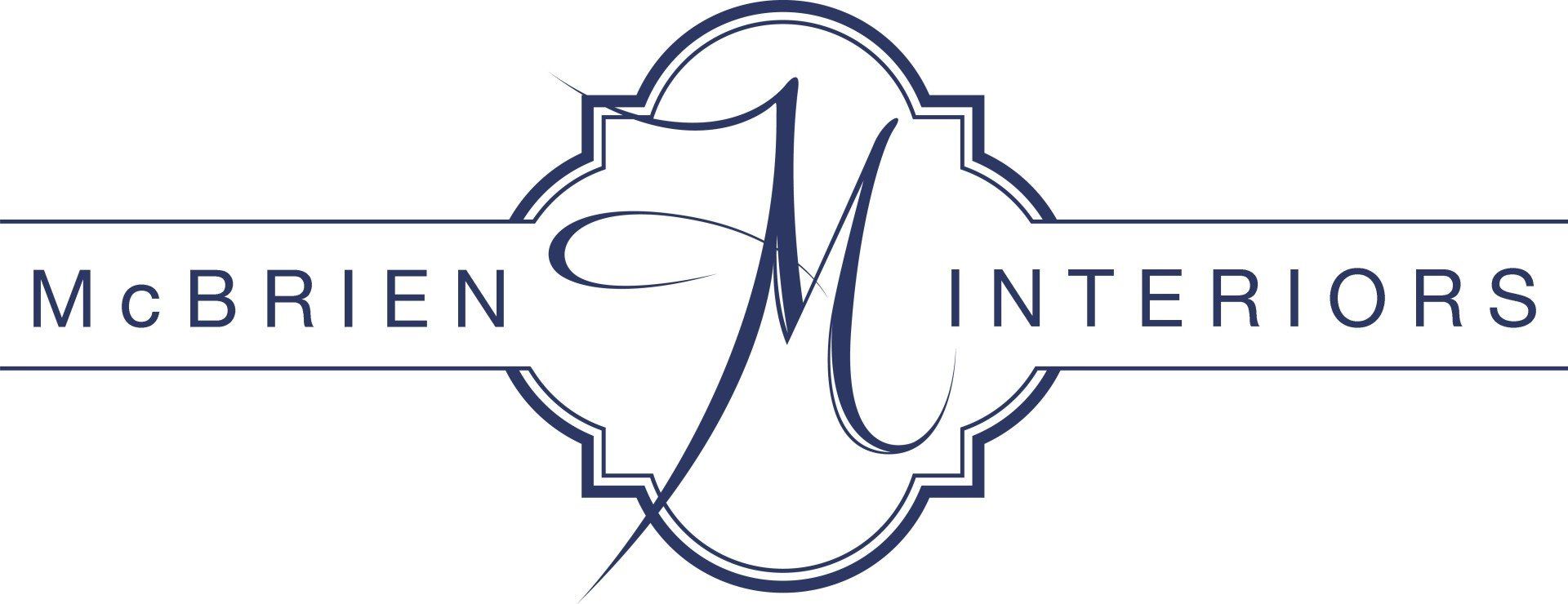Design Process
What
At McBrien Interiors, we believe it’s important to design spaces for physical and mental wellness. We strive to create spaces that are supportive in developing balance, family, communication, and a natural flow of energy: environments that protect you from the stress of today’s fast-moving, modern life; places that encourage productivity, motivation and increased energy as well as restoration, relaxation and peace.
Why
We spend 90% of our time indoors so it’s not surprising that our interior environments affect our health both physically and mentally. The health of our spaces affects how we communicate and interact with others, how motivated and productive we are, how our families and communities bond, how we develop our own self-worth, self-confidence, and self-love. And that’s just the tip of the iceberg…our environments affect us so much more than we are conscious of. Human beings need places that align with us individually, that bring in the energy we need to support us and bring harmony to our lives.
How
It all starts with active listening and intuition. Tori McBrien, the principal and founder of McBrien Interiors, begins every project by having an open conversation about the functional needs and aesthetic wishes for the space. Tori not only uses this initial dialogue as a checklist for her design development but also picks up hints from studying the current environment as well as unspoken cues and behaviors of those using the space. By cultivating this information and applying her curated holistic approach to designing interiors, Tori is able to design balanced spaces that function for everyday lives while promoting the wellness we all crave in our environments.
Her curated holistic approach to design includes a multitude of practice such as:
-modern interior design principles learned during her study for the Masters of Interior Design degree at Fairfield University
-her personal study of environmental psychology
-the ancient yet surprisingly relevant art of Feng Shui (she is a certified practitioner through the Mindful Design School)
-her personal journey with biophilic design
-green design practices (she is certified through the Sustainable Furnishings Council)
Whether it’s a lively, energetic kitchen that brings you joy and encourages you to prepare healthy food for your family and friends or a calming primary bath retreat that nourishes your soul at the end of a long day, McBrien Interiors can help you achieve those spaces and create balance in your home.
Where
We happily work with clients located in Fairfield County, CT in towns such as Westport or Greenwich as well as in White Plains, NY and surrounding areas. We also have extensive experience designing for clients across the country from San Francisco to Austin to the suburbs of Philadelphia.

